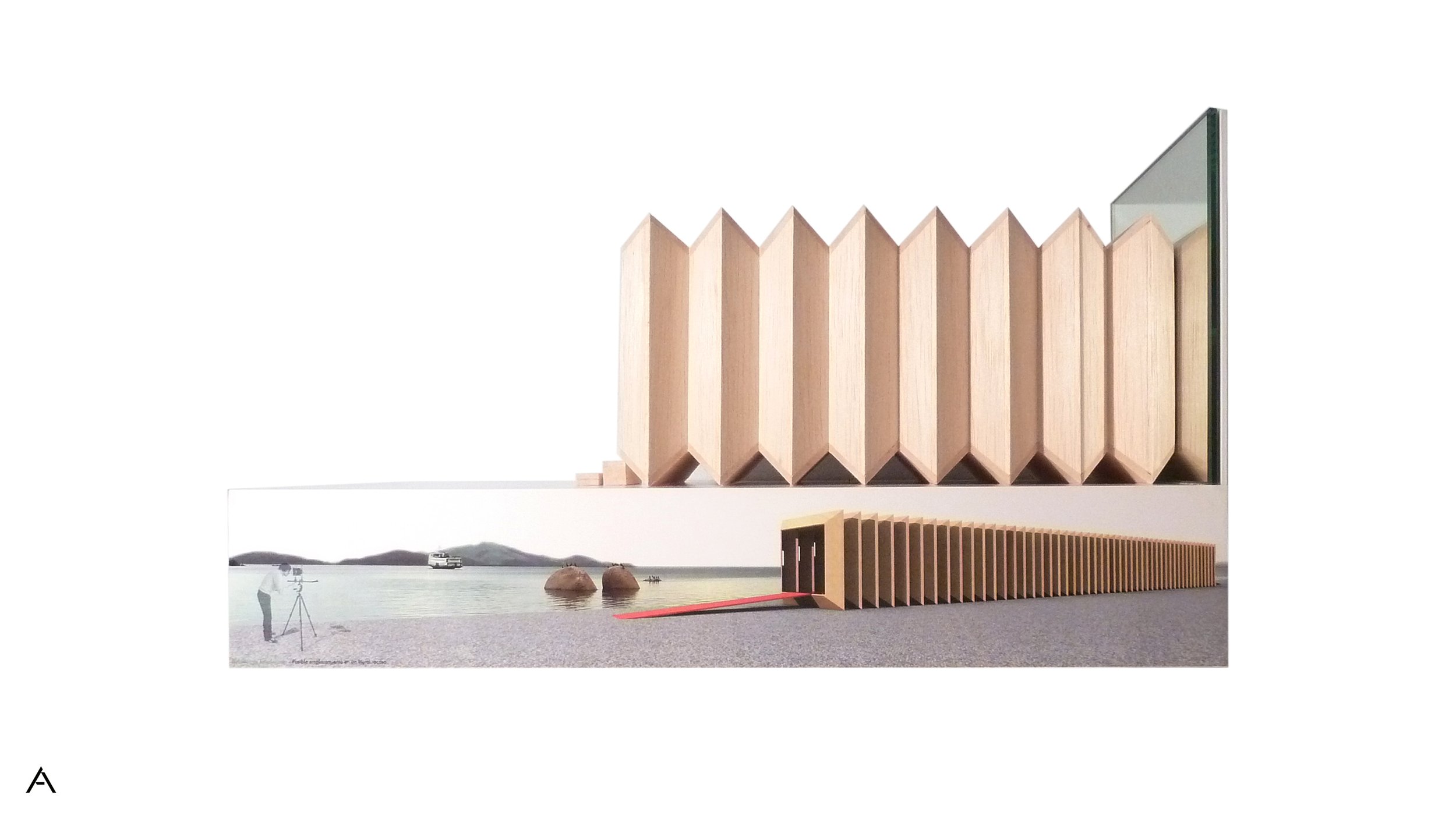INERCIA
Fundación Konecta Social Architecture Award
Goals
The aim of the competition was to design a container with economically and environmentally responsible materials, elements and technologies, with a flexible use and adaptable to any destination, to meet demands related to emergencies, humanitarian aid or development cooperation.
Concept
The proposal aims for simplicity by unifying structure, space, form, and image. A single material, arranged in folded geometry, ensures stability through inertia. Designed for versatility, the modular construction allows for easy assembly and adaptable use.
Sustainability
The pavilion is made entirely of wood, the most sustainable material with a negative carbon footprint. Its folded geometry promotes ventilation, preventing moisture buildup, even as it rests on the ground.
Modular Assembly
The project prioritizes efficiency by:
Choosing durable cross-laminated boards.
Minimizing the variety of pieces to optimize material use.
Sizing pieces for easier transport.
Designing simple assemblies for quick construction, requiring just three operators.
Flexibility
A key goal was to ensure flexibility in construction, allowing adjustments based on needs:
Hall length varies with the number of modules.
Front enclosures can be customized.
Interior flooring width and material can change.
Artificial lighting position and type are adaptable.
Typology
The project was developed for the following uses:
A. Minimum Housing Unit for Refugee Camps
Consisting of 8 modules, it provides a 20 m² space to meet a family's basic needs in emergencies like natural disasters, wars, or political conflicts. A concentric socio-spatial organization model is proposed, grouping every 10 housing units around a central space for social interaction.
B. Exhibition Space
Comprising 47 modules, it offers 117 m² of space for exhibitions such as photography, painting, or video art. The pavilion's design supports two simultaneous exhibitions, with artworks displayed on both sides of the walls, allowing visitors to view different works on their way in and out.
Competition Concurso Arquitectura Social Fundación Konecta
Year 2012
Location Nomad
Materials Wood
Client Fundación Konecta, Spain
Architects Fernando Alonso Tuero (ATUERO architects) and Paula del Valle Agra
Awards Honourable Mention














