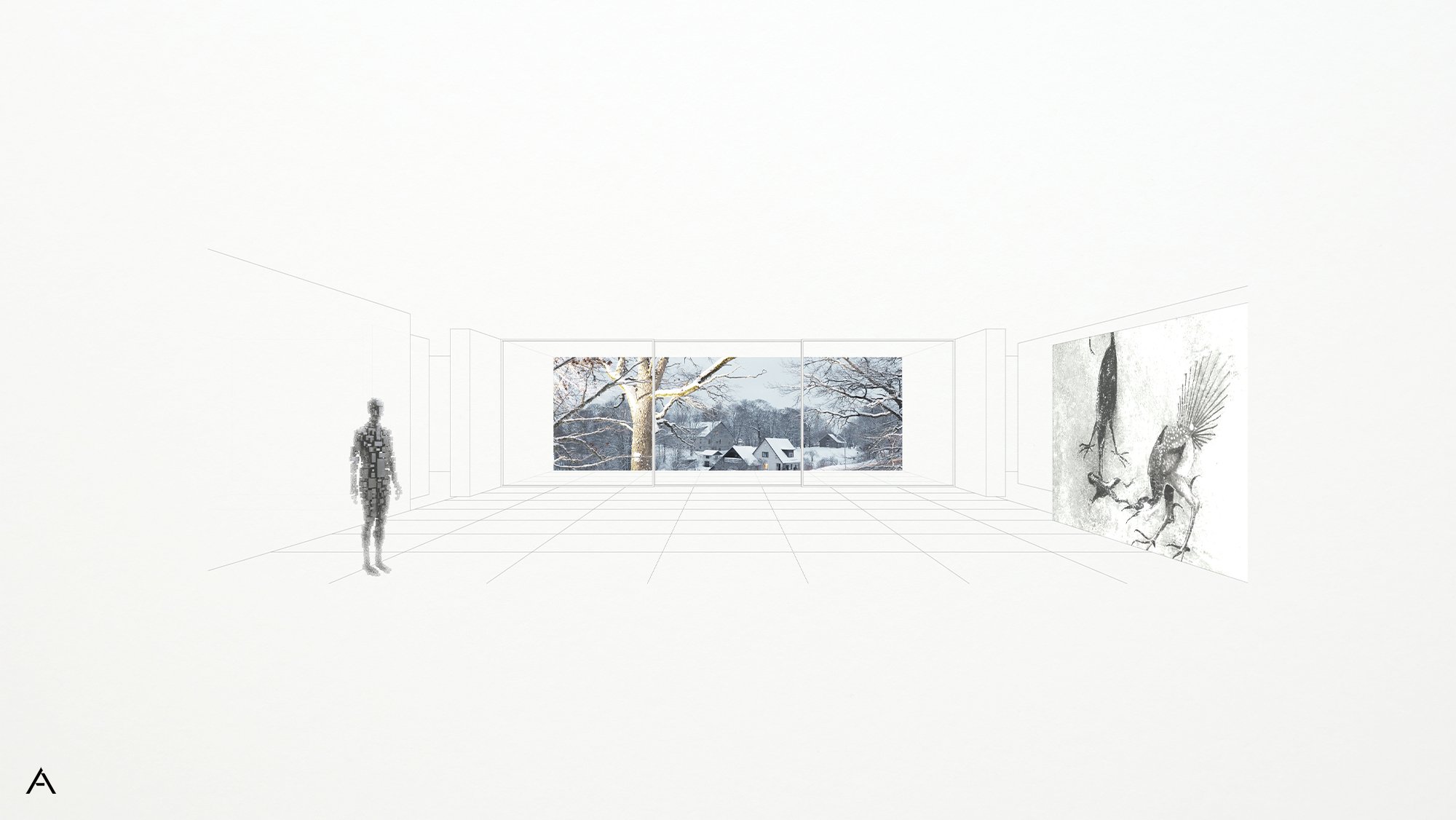ATUERO PATTERN HOUSE I
A raised, modular house that offers twice as much
Design Pattern
The 'ATUERO' Pattern House is not a residence born from the unique conditions of a particular plot; rather, it is the product of a strategic design approach.
This house offers multiple occupancy possibilities within a single form. Thanks to its simplicity and modularity, the rooms of the house can be easily adapted for each type of user. It can be a fluid single space house for a couple or be fully suitable for a couple with two children.
Elevated off the ground, it can adapt to various site conditions.
Prefabrication
Much like certain traditional food-drying structures such as the Galician “hórreos” or Asturian “paneras” in Spain, the ATUERO house consists of dry-joined elements tailored to specific needs. These dry joints define the character of the structure, emphasizing its prefabricated nature, and allowing for eventual easy relocation.
Thanks to the modularity of various prefabricated panel patterns, the cost of the house is significantly reduced.
Typology
This type of prefabricated housing accommodates numerous variations in size, façade openings, textures, colours, and more. One of the most appealing aspects for buyers is the space beneath the house, providing a 2-for-1 value, or as the great architect Alejandro de la Sota put it, 'giving a hare for a cat.'
Future Development
The 'ATUERO' house paves the way for future exploration and implementation of specific programmatic needs.
Please contact us for further details of the house.
Project ATUERO Pattern House I
Year 2022-
Location Undefined
Gross Floor Area ~300 m²
Plot Area Undefined
Client Undefined
Architects Fernando Alonso Tuero (ATUERO architects)













